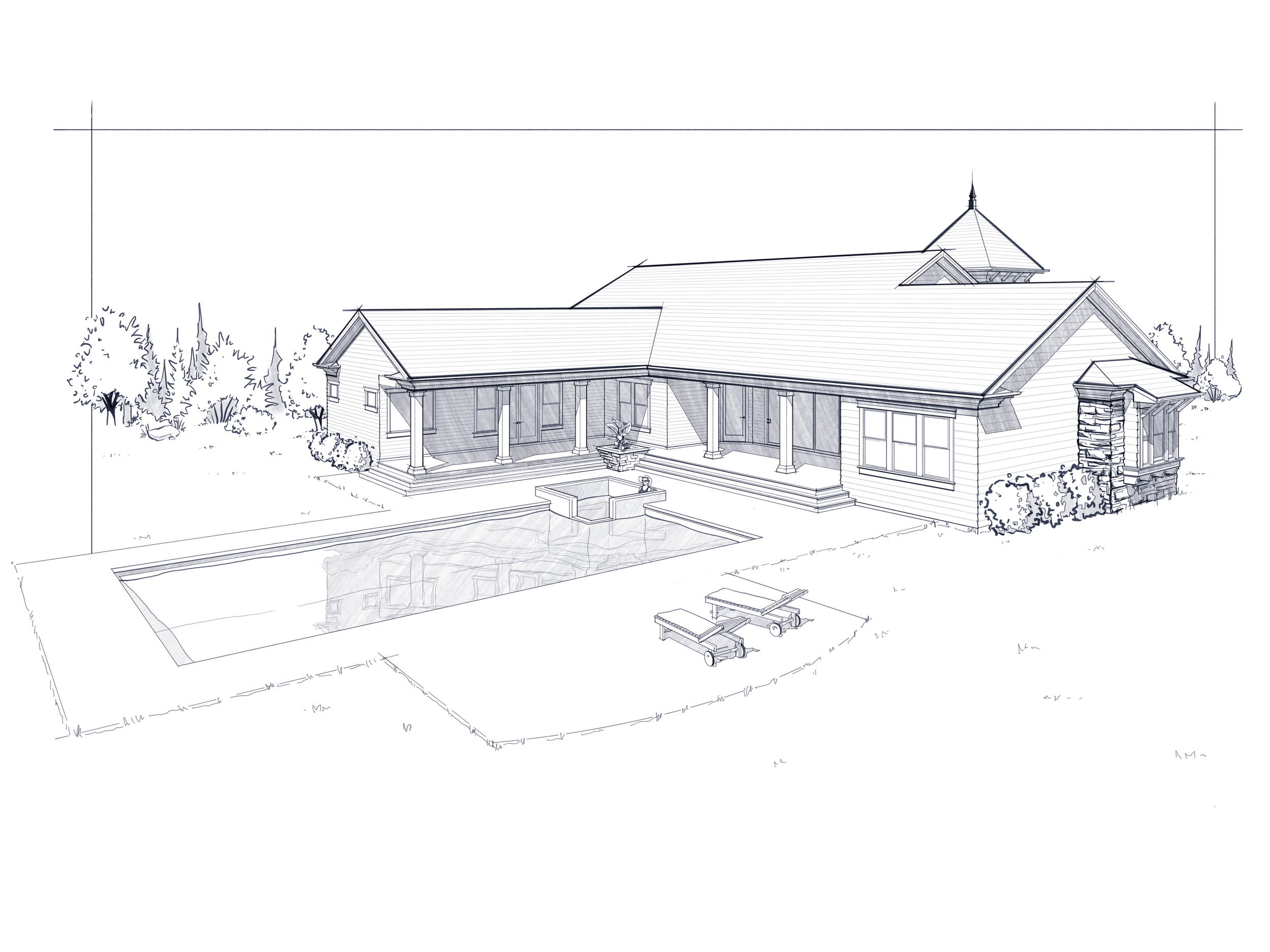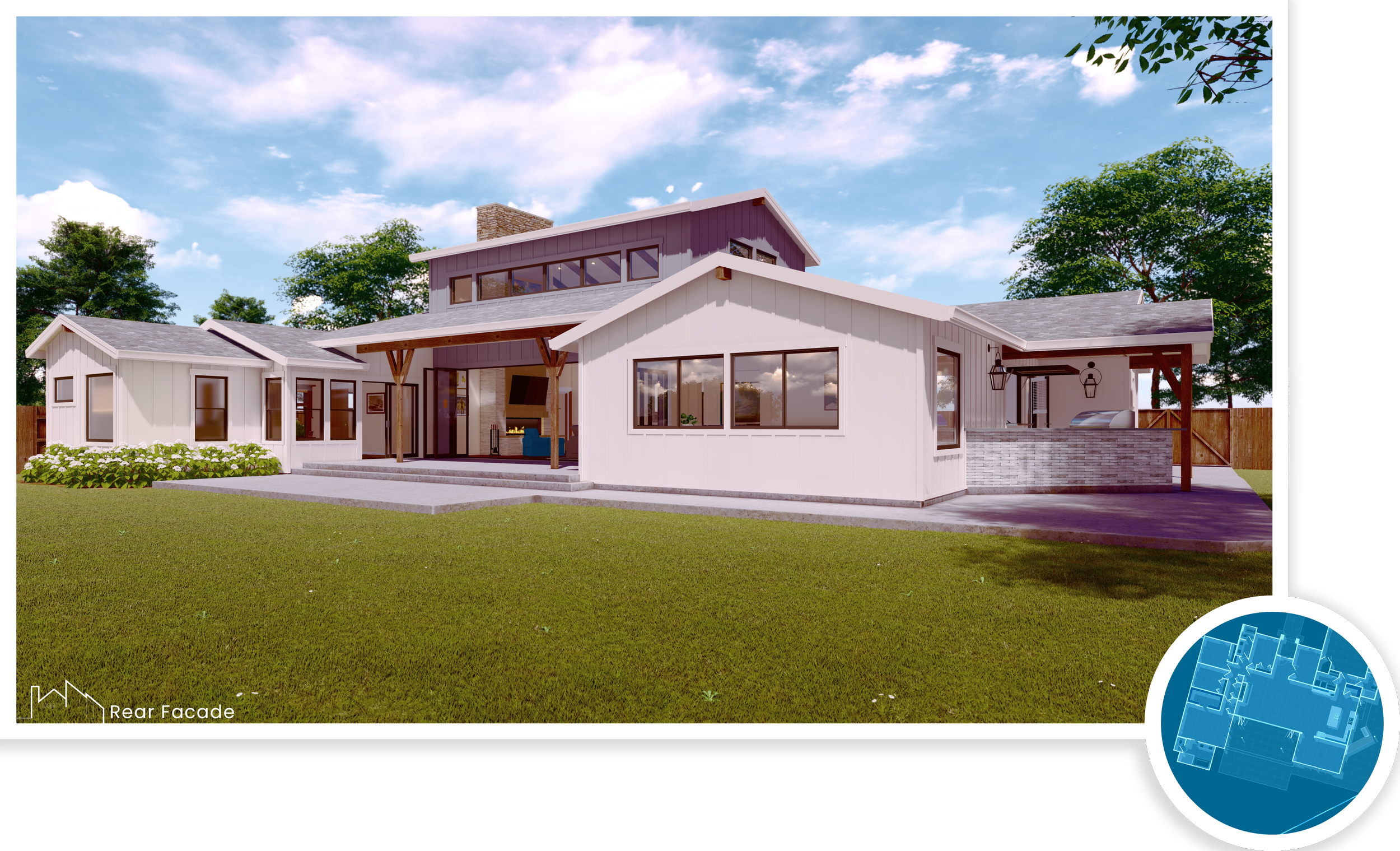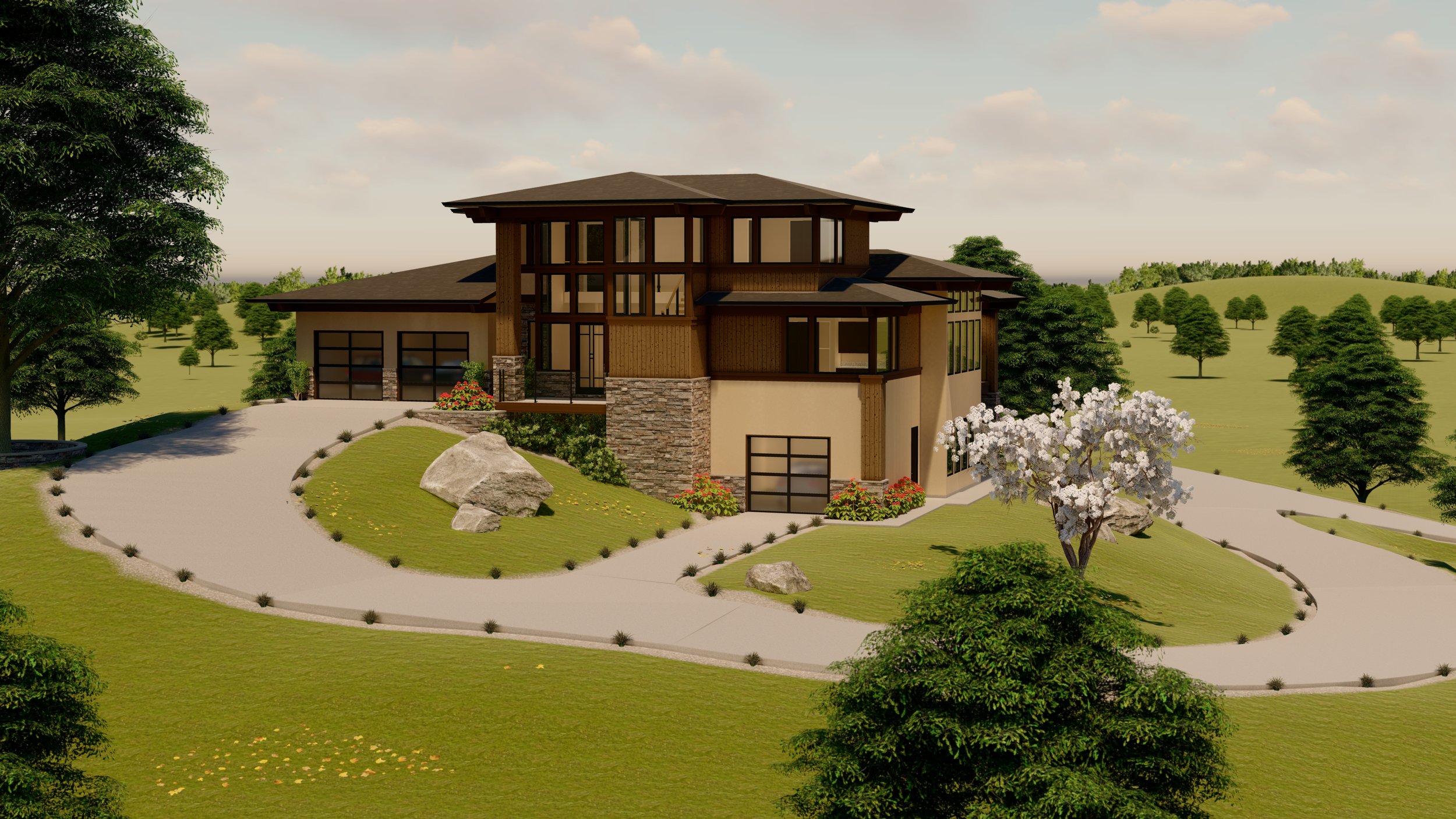Sketches
A picture is worth a thousand words, and that’s especially true when it comes to designing a house. Throughout the process, sketches are frequently used as a clear way to communicate ideas between client and designer — to ensure everyone is on the same page. They may be used to show options for the client to choose from, or to give a sense for what an interior space will feel like, et cetera. Putting a mental image down on paper is often a catalyst for new ideas, as well as an economical way to rule out possible alternatives.
3D Renderings
Before going all-in on a final design, 3D renderings are a great way for the client to envision the final project as it will look when completed. Things like how various materials will look next to each other, or under different lighting conditions, are best shown with this more-realistic medium. It’s much easier to switch from marble to granite countertops in a rendering than in real life, for example. Our visualization techniques help ensure that it’s built right the first time, every time.
Meadowland House
Rachael
Adelina
The Alexandria
Corvid Ridge
Videos
The software we use can render video, as well as still images. While not as ubiquitously useful as traditional rendering techniques, walkthroughs and other special cases can make videos a powerful communication tool.
Extras
Architectural design is an art form of its own, and occasionally inspires images above and beyond those necessarily required for the design or construction processes. These often take the form of a summary image, known as an architectural board, with stylized elements including floor plans, and exterior elevation or perspective drawings. These services are offered in addition to, and separate from, the actual house design process. Feel free to reach out with any questions about artwork commissions.


































































































