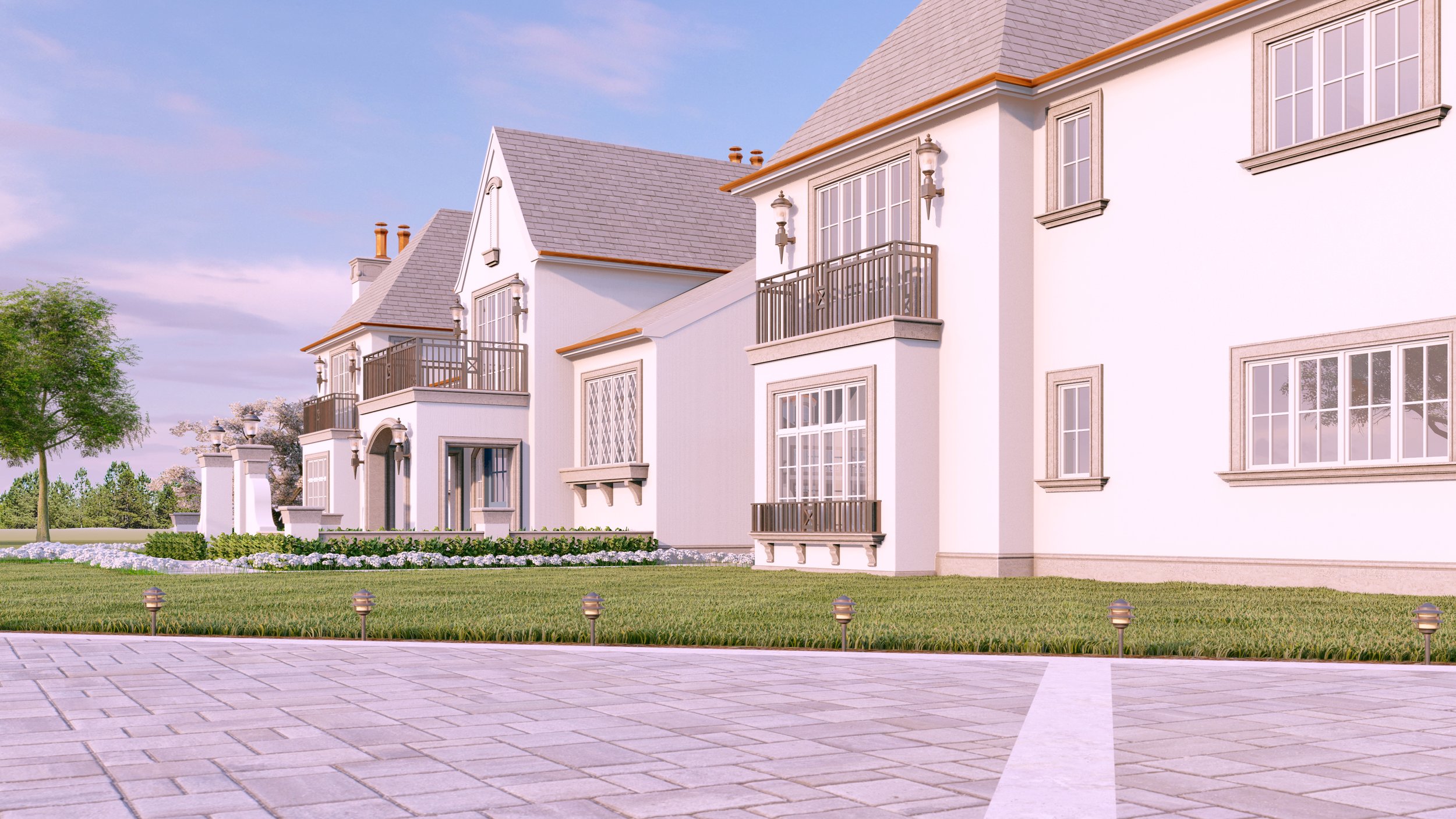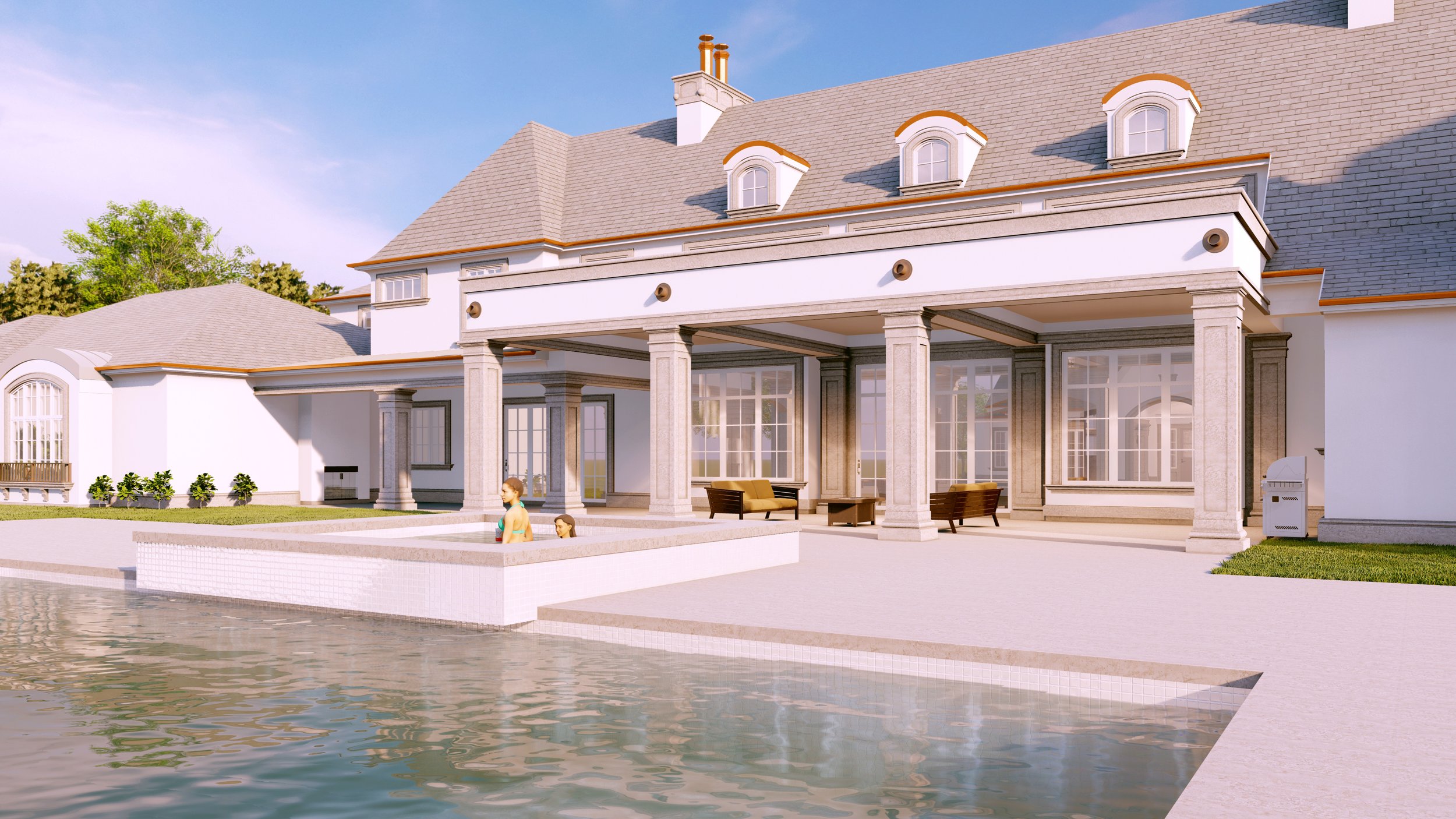
Chateau Tourterelle
The main house of a large estate which includes an additional guest house, pool house, and detached garage. Other amenities include a private tennis court, a hidden safe room, and capacity for an elevator to be installed in the future.
OVERVIEW
Courtyard 1
Entry Foyer 2
North Hall 3
Great Hall 4
Hearth 5
Kitchen 6
Butler’s Pantry 7
Pantry 8
Laundry 9
Future Elevator 10
Powder 11
North Office 12
Mud Room 13
Media Room 14
FIRST FLOOR
South Hall 15
Play Room 16
South Office 17
Master Hall 18
Rear Vestibule 19
Powder 20
Master Bedroom 21
Master Bath 22
Master Closet 23
Master Laundry 24
Safe Room 25
3-Car Garage 26
Golf Cart Garage 27
Rear Terrace 28
29 Gallery
30 Nursery
31 Guest Suite Bedroom
32 Guest Suite Bathroom
33 Storage/Mechanical
34 Bedroom
35 Bathroom
36 Bunk Room
37 Bunk Room
38 Jack & Jill Bathroom
39 Storage
40 Future Elevator
SECOND FLOOR
5 BED
6 BATH
10,393 FT²
WORKING DRAWINGS
Site & Grading Plan
Grading Plan Detail
Overall Site Plan
Estate Plan
First Floor Plan
Second Floor Plan
First Floor Reflected Ceiling Plan
Second Floor Reflected Ceiling Plan
Roof Plan
Elevations
Elevations
Sections
Sections
Sections
Sections
Interior Elevations
Interior Elevations
First Floor Power Plan
Second Floor Power Plan
First Floor Lighting Plan
Second Floor Lighting Plan
First Floor Shear Wall and Holdown Plan
Second Floor Shear Wall and Holdown Plan
Foundation Plan
Upper Level Floor Framing Plan
Roof Framing Plan
Truss Diagrams

















































